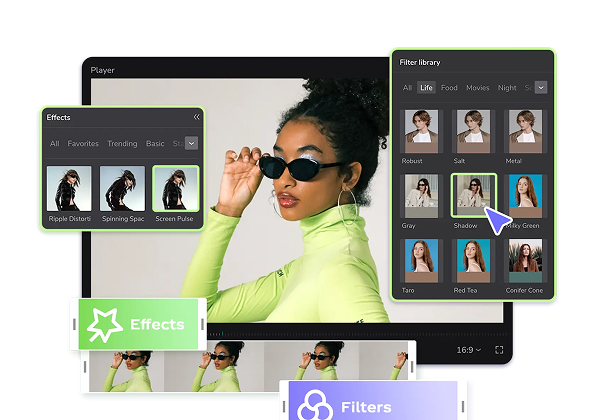Templat Popular
rumah 3D SketchUp

Add new video

00:27
28.9k
3 2 1 house

01:35
844
Animasi simpel

00:19
1.4k
house tour

00:10
3.4k
desain rumah klasik

00:20
3.6k
House Promotion
perkongsian model 3D
model untuk 3ds max
penyusun bahan
reka bentuk rumah tiga dimensi percuma

00:39
25.1k
Template Real Estate

00:16
929
logo rumah

00:18
3.3k
plafonkeren

00:28
162
Ide rumah minimalis

00:15
2.2k
REAL ESTATE FOR SALE

00:24
2.9k
Real Estate

00:09
360
Kitchen Set

00:09
10.8k
Kitchen Set

00:41
697
INTERIOR DESIGN

00:12
14.3k
Home decoration

00:16
38.6k
Home Decor

00:29
7.0k
Modern Kontemporer

00:19
1.2k
Real astate