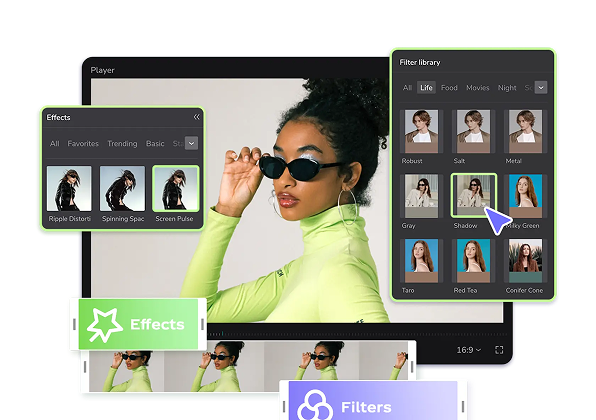Hot Templates
Free 3d layout design Templates by CapCut

Add new video

00:12
50.9k
3D screens

00:12
12.5k
3D

00:17
200
Pro 3D logo frame

00:04
1.2m
3D wallpaper

00:04
7.6k
3d wallpaper
s3d warehouse
3dwarehouse
freecad
3 d models

00:04
302
3d wallpaper

00:04
399
3d wallpaper

00:04
32.9k
3D wallpaper

00:16
13.5k
3D Photo Dump V2

00:04
1.3k
3d wallpaper

00:04
508
3D wallpaper

00:04
1.7k
3d wallpaper

00:09
5.4k
KM WallPaper

00:06
36.2k
3D square

00:16
307.6k
3D Photo Dump

00:04
325
3D wallpaper

00:04
1.3k
3d wallpaper

00:04
373
3d wallpaper