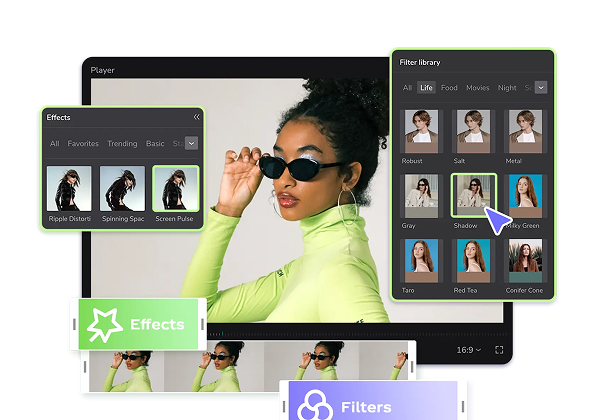Populaire sjablonen
garage 3d modellering

Add new video

00:11
819
eagle

00:41
24
Magic garage

00:15
427
Super Car Intro Hd

00:07
6.8k
3D INTRO

00:20
41
Forza Loading Screen
klok 3d model
blender gratis mensfiguur
sketchup bomen
gratis 3d model zonnepaneel downloaden

00:12
53
Mercedes

00:10
2
Garage

00:09
1.1k
Free car edit

00:45
35
Garage

00:10
2.1k
Peugeot EDIT🔝

00:14
25
Car garage

00:09
816
CAR RENTAL VIDEO

00:05
4.9k
Semi Truck

00:24
14
Mechanical Intro

00:21
75
Camaro vs Mustang

00:12
5.9k
Free bmw 4k edit

00:16
2.2k
Luka modric edit🔥

00:13
6
CINEMATIC TRAILER