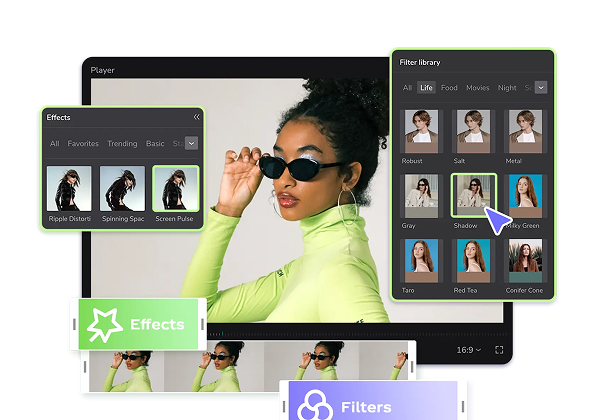Template Populer
model 3d elevator

Add new video

00:16
23
Elevator meme

00:05
1.1k
elevator greenscreen

00:07
260
Look Elevador

00:10
27
bride elevator

00:23
195
Elevator fashion
fbx ke format obj
model 3d sketchup gratis
file obj 3d gratis
model drone 3d free

00:08
1.2k
elevator

00:12
422
Gemini Ai elevator

00:25
279
elavator

00:11
1.1k
Miniatur Berputar

00:11
434
Elevator

00:10
9.7k
original moving ai

00:17
8
Trend ai split light

00:08
1.1k
Elevator

00:13
6
Elevator UP

00:14
318
ai figurine trending