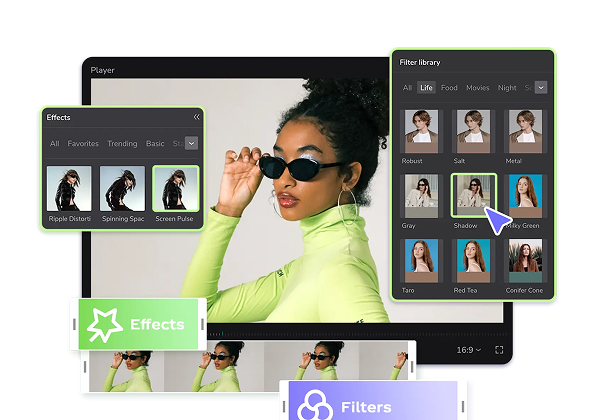Hot Templates
3d house sketchup

Add new video

00:09
36
interior design

00:27
122
Gardening

00:20
12.3k
Real Estate

00:26
2
House Construction

00:25
651
HAII toca house tour
s3d warehouse
3dwarehouse
freecad
3 d models

00:12
22.3k
let's go

00:39
3
house

00:22
1.9k
House Tour Speedramp

00:13
1
house art

00:18
47.6k
Coming soon

00:28
11
3 2 1 House

00:27
11.4k
Commercial Ad

00:14
2.3k
m o m roof

00:13
4.8k
picture on wood

00:04
3
Your house in 3D LA-

00:08
14
Beautiful Ai house

00:29
123.5k
Water Reveal

00:08
18
Beautiful Ai house