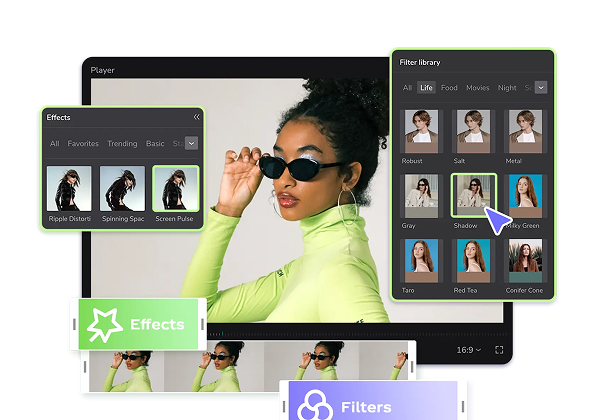Hot Templates
elevator 3d model

Add new video

00:06
128.6k
Ferrari IA ❤️🔥

00:09
21.0k
electric power

00:26
5
Elevator Edit

00:17
4.3k
Elevator into space

00:06
30.6k
Ma classe G barbus 😎
s3d warehouse
3dwarehouse
freecad
3 d models

00:05
17.0k
stuck in elevator

00:08
954
Elevator

00:05
396.0k
stuck in an elevator

00:10
13.8k
Elevator

00:08
10
CATWALK FILTER

00:09
323
AI catwalk models

00:05
24.1k
Elevator trend

00:25
6
Elevator edit 🔥🔥🔥

00:07
3.2k
model trend

00:05
14.5k
elevator template

00:29
9
Elevator edit🔥🔥🔥

00:03
26.7k
Preview 2 Ident.

00:07
2
Catwalk Filter