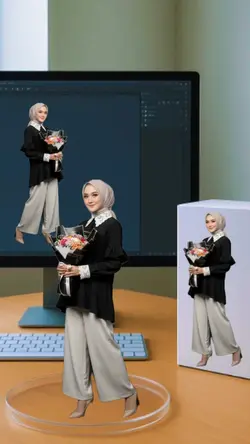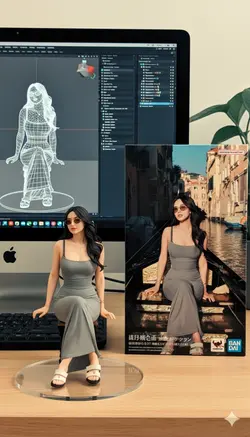Templat Popular
Templat Model 3D Archicad Percuma Oleh CapCut

Add new video

00:16
1.2k
Trend Miniatur 3d

00:16
307
Trend miniatur 3D

00:21
1.7k
trens viral tikto

00:17
16.4k
3D iphone petir⚡️

00:16
2.5k
Trend Miniatur 3d
perkongsian model 3D
model untuk 3ds max
fail SketchUp OBJ
reka bentuk rumah tiga dimensi percuma

00:06
3.2k
3D Capture

00:31
42.6k
Ai 3D printing

00:24
3.2k
MINIATUR FOTO

00:17
2.6k
Trend Miniatur 3d

00:17
1.7k
3D X jj berjalan

00:33
5.5k
3D printing

00:21
2.2k
trend viral tikto

00:21
1.7k
Miniatur 3d ai keren

00:17
22.1k
miniatur 3d tren

00:08
118.1k
Zoom 3D |